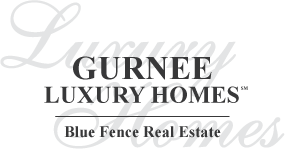440 Saint Andrews Lane, Gurnee, Il 60031 (map)
| Gorgeous Aberdare Estates custom home! Breathtaking two story entry features direct access to home office off foyer. Gleaming cherry wood floors with custom inlays flow throughout this beautiful home. Large living room leads to a separate dining area. Spacious kitchen with newer stainless appliances (including a brand new stainless dishwasher), granite counters, custom backsplash and convenient pantry. Huge family room boasts a gas log fireplace and views of the gorgeous backyard. Primary bedroom suite is huge and features two walk in closets and completely remodeled master bathroom. Second floor hall full bathroom also recently remodeled. Professionally finished basement features a large bedroom with full bathroom, spacious rec area, tv area and a beautiful bar! Private backyard is perfect for entertaining. Main level laundry room includes a washtub, refrigerator and convenient laundry shoot! Huge 3 car garage. Davinci composite roof is only 3 years new and has a 50 year lifespan. Newer HVAC too! This gorgeous home is perfectly located in one of the most sought after neighborhoods in Gurnee-Aberdare Estates on an oversized lot over 1/2 acre. Near shopping, restaurants, Gurnee aquatic center, golf course and transportation. A very special offering! |
| Schools for 440 Saint Andrews Lane, Gurnee | ||
|---|---|---|
| Elementary:
(District
50)
woodland elementary school |
Junior High:
(District
50)
woodland jr high school |
High School:
(District
121)
warren township high school |
Rooms
for
440 Saint Andrews Lane, Gurnee (
12 - Total Rooms)
| Room | Size | Level | Flooring | |
|---|---|---|---|---|
| Kitchen : | 15X14 | Main | Ceramic Tile | |
| Living Room : | 18X13 | Main | Hardwood | |
| Dining Room : | 15X13 | Main | Hardwood | |
| Family Room : | 21X20 | Main | Hardwood | |
| Laundry Room : | 8X7 | Main | ||
| Other Rooms : | Eating Area, Office, Recreation Room, Sitting Room | |||
| Room | Size | Level | Flooring |
|---|---|---|---|
| Master Bedroom : | 19X16 | Second | Hardwood |
| 2nd Bedroom : | 16X12 | Second | Hardwood |
| 3rd Bedroom : | 13X12 | Second | Hardwood |
| 4th Bedroom : | 14X12 | Basement | Vinyl |
General Information
for
440 Saint Andrews Lane, Gurnee
| Listing Courtesy of: @properties Christie's International Real Estate | ||
| Sold by: Arc Red Inc Arc Realty Group |
440 Saint Andrews Lane, Gurnee -
Property History
| Date | Description | Price | Change | $/sqft | Source |
|---|---|---|---|---|---|
| Sep 14, 2022 | Sold | $ 498,500 | - | $156 / SQ FT | MRED LLC |
| Aug 05, 2022 | Under Contract - Attorney/Inspection | $ 525,000 | - | $164 / SQ FT | MRED LLC |
| Jul 27, 2022 | New Listing | $ 525,000 | - | $164 / SQ FT | MRED LLC |
| Jul 27, 2022 | Cancelled | $ 525,000 | - | $164 / SQ FT | MRED LLC |
| Jul 21, 2022 | Price Change | $ 525,000 | -4.57% | $164 / SQ FT | MRED LLC |
| Jun 17, 2022 | Cancelled | $ 549,000 | - | $172 / SQ FT | MRED LLC |
| Jun 17, 2022 | New Listing | $ 549,000 | - | $172 / SQ FT | MRED LLC |
| Jun 13, 2022 | Price Change | $ 549,000 | -4.74% | $172 / SQ FT | MRED LLC |
| May 13, 2022 | New Listing | $ 575,000 | - | $180 / SQ FT | MRED LLC |
Views
for
440 Saint Andrews Lane, Gurnee
| © 2024 MRED LLC. All Rights Reserved. The data relating to real estate for sale on this website comes in part from the Broker Reciprocity program of Midwest Real Estate Data LLC. Real Estate listings held by brokerage firms other than Blue Fence Real Estate are marked with the MRED Broker Reciprocity logo or the Broker Reciprocity thumbnail logo (the MRED logo) and detailed information about them includes the names of the listing brokers. Some properties which appear for sale on this website may subsequently have sold and may no longer be available. Information Deemed Reliable but Not Guaranteed. The information being provided is for consumers' personal, non-commercial use and may not be used for any purpose other than to identify prospective properties consumers may be interested in purchasing. DMCA Policy . MRED LLC data last updated at April 19, 2024 08:10 AM CT |

.png)
























































.png)

.png)
.png)

.png)