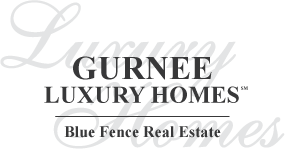573 Dunham Road, Unit 573, Gurnee, Il 60031 (map)
| Welcome to 573 Dunham Rd - part of the Heather Ridge Golf Course Community! Come see this unique and expanded Birch Model. You will be captivated by the cozy and homey feeling that will surround you the minute you walk through the door! Updated kitchen with fully applianced kitchen, granite counters and breakfast bar opens to great room with fireplace and second bedroom. Primary bedroom upstairs reveals loft/office, bedroom with two skylights which open for fresh air, plus full bath with large closet and walk-in shower. Large dry concrete crawl space is tall enough for most people under 5'9" to walk comfortably without hitting your head - almost like a basement! Lots of room for storage or makes a great space to work on crafts or other projects! Enjoy sitting on the outside patio with your morning coffee while you enjoy views of the pond, beautiful greenery, and lovely skies. Keep your special fur baby safe, and contained within the temporary decorative fencing that offers a small grassy area. Great location overlooking the 8th Hole! Kitchen Remodel (2013), Disposal (2015), Refrigerator (2017), Dishwasher (2019), Microwave (2013), New Gas Furnace (2021), New Water Heater (2019), Garage Door Opener (2023), A/C (updated w/new parts 2023), and Windows (2002). One car detached garage included! Gurnee Schools! Rentals Allowed! Heather Ridge offers so many wonderful amenities within this golf course community including two pools, pickleball courts, tennis courts, discounted golf, clubhouse, and 24 hour security! This is the perfect place to live as actively or as quietly as you want to be! |
| Schools for 573 Dunham Road, Unit 573, Gurnee | ||
|---|---|---|
| Elementary:
(District
50)
|
Junior High:
(District
50)
|
High School:
(District
121)
warren township high school |
Rooms
for
573 Dunham Road, Unit 573, Gurnee (
5 - Total Rooms)
| Room | Size | Level | Flooring | |
|---|---|---|---|---|
| Kitchen : | 11X10 | Main | Wood Laminate | |
| Living Room : | 13X10 | Main | Wood Laminate | |
| Dining Room : | 13X10 | Main | Wood Laminate | |
| Family Room : | N/A | |||
| Laundry Room : | N/A | |||
| Other Rooms : | No Additional Rooms | |||
| Room | Size | Level | Flooring |
|---|---|---|---|
| Master Bedroom : | 11X10 | Second | Carpet |
| 2nd Bedroom : | 11X17 | Main | Wood Laminate |
| 3rd Bedroom : | N/A | ||
| 4th Bedroom : | N/A | ||
General Information
for
573 Dunham Road, Unit 573, Gurnee
| Listing Courtesy of: Fulton Grace Realty | ||
| Sold by: Keller Williams North Shore West |
573 Dunham Road, Unit 573, Gurnee -
Property History
| Date | Description | Price | Change | $/sqft | Source |
|---|---|---|---|---|---|
| Oct 27, 2023 | Sold | $ 200,000 | - | $172 / SQ FT | MRED LLC |
| Sep 29, 2023 | Under Contract - | $ 198,500 | - | $171 / SQ FT | MRED LLC |
| Sep 18, 2023 | New Listing | $ 198,500 | - | $171 / SQ FT | MRED LLC |
Views
for
573 Dunham Road, Unit 573, Gurnee
| © 2024 MRED LLC. All Rights Reserved. The data relating to real estate for sale on this website comes in part from the Broker Reciprocity program of Midwest Real Estate Data LLC. Real Estate listings held by brokerage firms other than Blue Fence Real Estate are marked with the MRED Broker Reciprocity logo or the Broker Reciprocity thumbnail logo (the MRED logo) and detailed information about them includes the names of the listing brokers. Some properties which appear for sale on this website may subsequently have sold and may no longer be available. Information Deemed Reliable but Not Guaranteed. The information being provided is for consumers' personal, non-commercial use and may not be used for any purpose other than to identify prospective properties consumers may be interested in purchasing. DMCA Policy . MRED LLC data last updated at July 17, 2024 02:50 PM CT |

.png)


































.png)

.png)
.png)

.png)